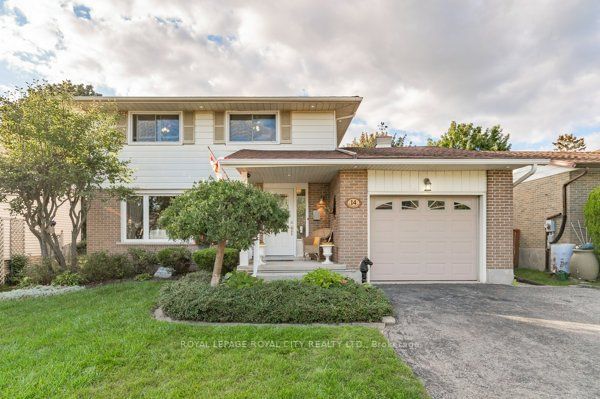$869,900
$***,***
3-Bed
3-Bath
1500-2000 Sq. ft
Listed on 10/27/23
Listed by ROYAL LEPAGE ROYAL CITY REALTY LTD.
This meticulously kept, well-maintained 2 story home has over 2000 sq/ft of finished living space featuring 3 bedrooms, 3 bathrooms, and a private oasis for a backyard. The first thing you will notice is the abundance of natural light flowing throughout the main floor. The kitchen is outfitted with S/S appliances, cherry wood cabinets, granite countertops, a kitchen island, & tons of prep space. Your dining room has plenty of room and there's a main floor office for all the w.f.h. professionals, with direct access to the backyard. Upstairs are 3 large bedrooms, ample closet space and a 4-piece family bathroom. The finished basement has a large rec room, bar area, & gas fireplace. The laundry room has a 3-piece bathroom and a sauna. A fully fenced backyard has been landscaped with it's inground pool surrounded by armor stone, large deck, patio area, 2 sheds and so much more, this is truly a one-of-a-kind backyard. Located in Guelph's west end the location couldn't get any better.
Truly a rarity, this ONE owner home is currently for sale.. for the first time in 47 years!
X7254604
Detached, 2-Storey
1500-2000
9+3
3
3
1
Attached
3
31-50
Central Air
Full, Part Fin
N
Brick, Vinyl Siding
Baseboard
Y
Inground
$5,063.00 (2023)
< .50 Acres
0.00x49.00 (Feet)
